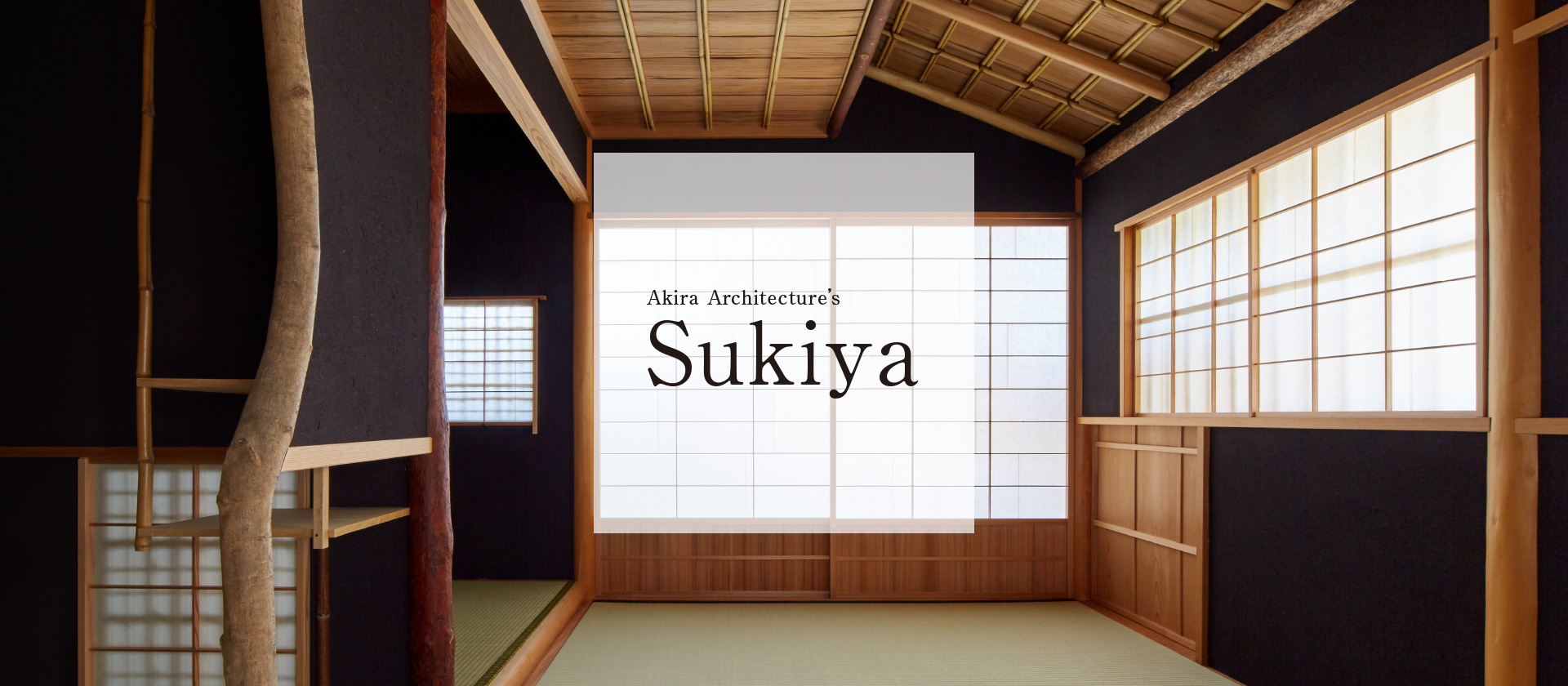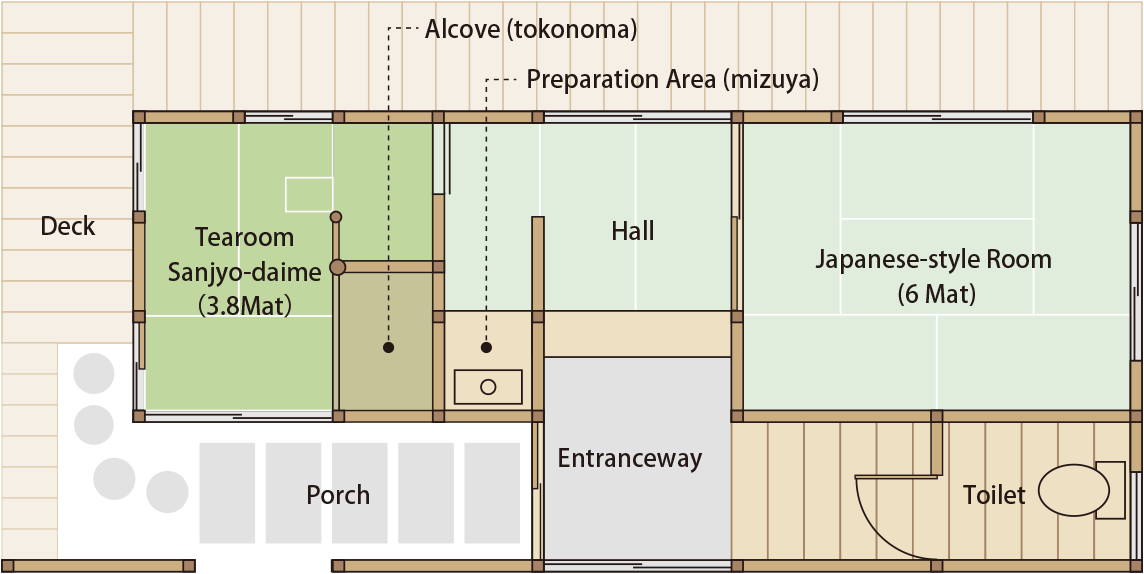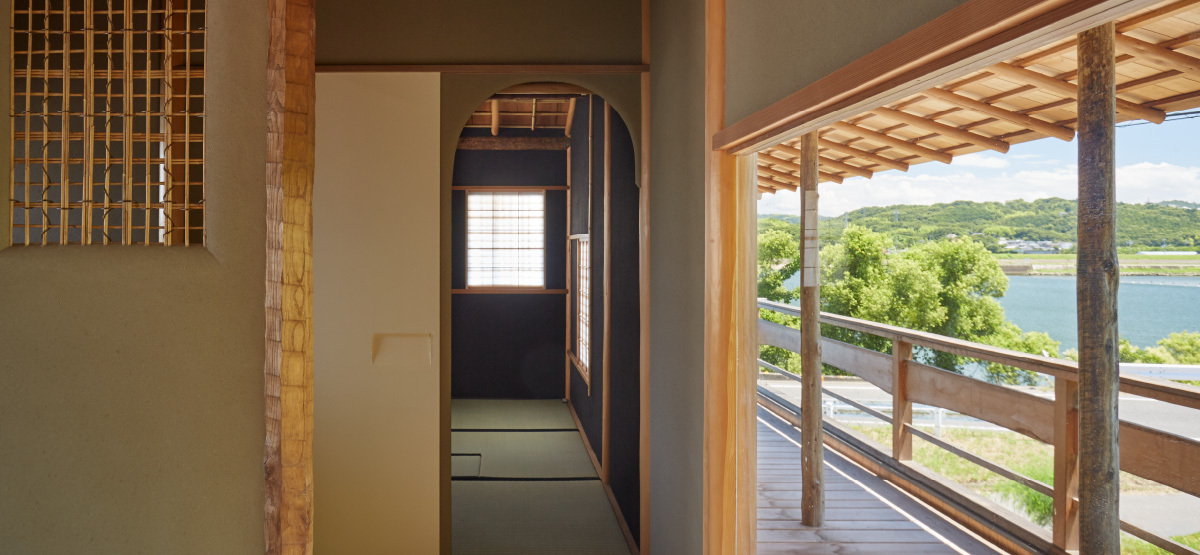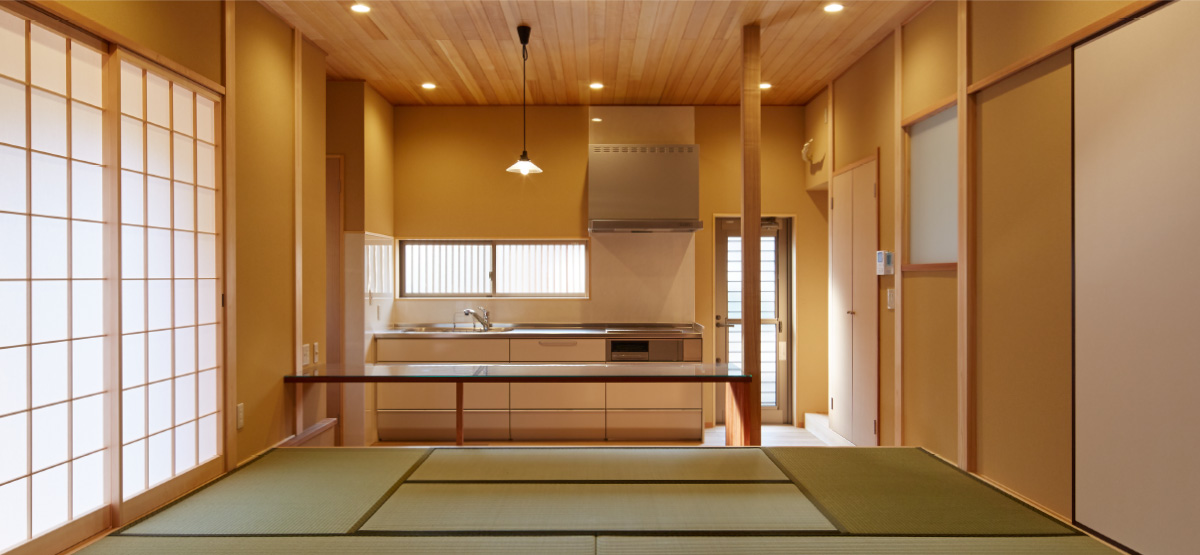
Aspiring to the Heart of
“Wabisuki”
An Invitation to Inspect the Kamogoshi-An
Near where the Kamitera Mountain rises and on the banks of the Yoshii River (above our workshop) is the Yoshiigawa tearoom “Kamogoshi-An”(“An” meaning “Hermitage). Making use of the location, in having two open verandahs (nure-en), one connects to the outside world, rather than residing in the mountains like the proverbial hermit.
For those both close to where we are,
or for those further away
We are available for the design, construction and management of your sukiya, in-store tearoom, or wooden house. What is more, we are proud to be able to provide the superlative Japanese art of the sukiya for our overseas clients as well. As we are also able to remodel hotels, apartments, and detached houses into genuine tearooms, please feel free to consult us.

Kamogoshi-An Floor Plan
Sanjyo-daime style : three and three-quarter tatami mat size room
Kamogoshi-An construction costs (second floor only), from ¥50,000,000
* For the renovation of a hotel, apartment, store etc., from ¥10,000,000
* Various additional costs may apply.




Sukiya means in its narrow sense a teahouse. In a wider sense it points toward a traditional Japanese wooden building. In the middle of the Muromachi period the word “suki” (refined taste) was used for “wabi cha” (wabi denoting refined simplicity), and when performing the tea ceremony the term sukiya began to be used. Subsequently at the beginning of the Azuchi-Momoyama period, the word “chaya” became used in place of “sukiya”, and within the tearoom’s compact space, efforts were made to do away with any rich ornamentation or decoration. This became part and parcel of the spirit of the tea ceremony.
Akira Architecture endeavors to encapsulate the mood of wabisuki. We have scrutinized our predecessor’s masterworks, treasures which incorporate the aesthetic sense of nari (beauty of shape), koro (good size, proportion, and balance), yosu (diverse kinds of generated atmosphere). Vital then, is not only the tearoom’s composition and design, but also the arrangement of materials, the ingenuity of technique, and the sophisticated crafting of space.
For it is in the deepest heart of the way of tea ceremony that the participant becomes one with nature, or even that the entrant is able to find him or herself at the deepest level. This is finding the unmovable, the unshakable. Here in this atmosphere of simplicity, wabi’s softness and beauty form a continual dialogue with the materials used. The tea ceremony house in which the natural world is ‘condensed’ is very much that deeply rich cultural and spiritual base which the Japanese aspire to.